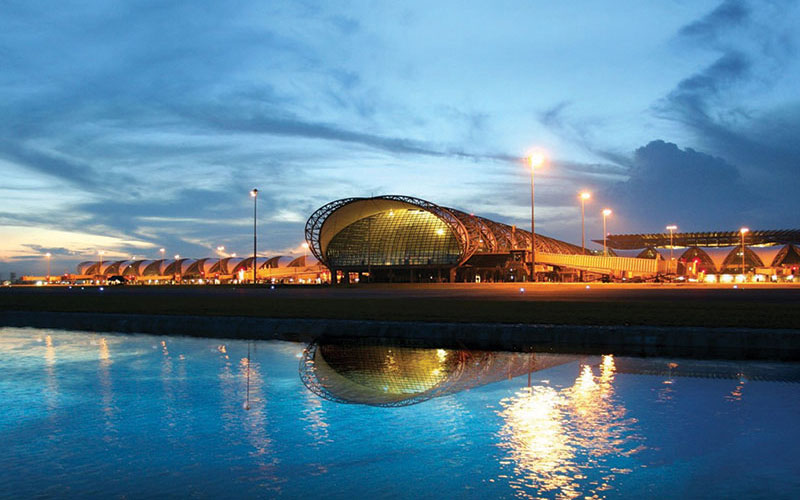Construction Supervision Consultant Services for Passenger Terminal Complex for Second Bangkok International Airport Project
TEAM plays a significant role in the construction supervision for the Passenger Terminal Complex of 563,000 m2 usable space which includes the main terminal building, concourse building, and frontage roads. The terminal building, with 7 floors and 1 underground floor, measures 111 m in width, 444 m in length, and 42.85 m in height.
The concourse building of 40.25 m in width, 3,263 m in length, and 25 m in height consists of 4 floors and 1 underground floor with an overall area of 381,000 m2. Three-lane reinforced concrete elevated frontage roads provide access for departing and arriving passengers, and a 2-lane at-grade frontage road for cargo logistics and airport maintenance services. These roads are connected with the Motorway and Outer Ring Road to provide a complete infrastructure system to the Airport.

 English
English
 ไทย
ไทย 